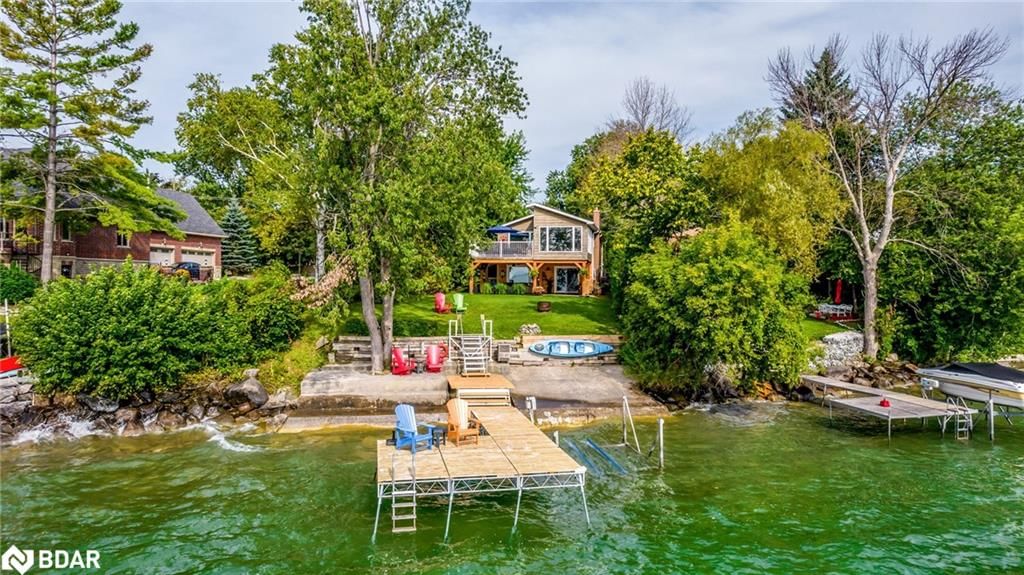Overview
-
Property Type
Single Family Residence, Bungalow Raised
-
Bedrooms
3 + 1
-
Bathrooms
3
-
Basement
Partial, Partially Finished
-
Kitchen
n/a
-
Total Parking
5 (1 null Garage)
-
Lot Size
63.00x271.54 (Acres)
-
Taxes
$8,035.05 (2025)
-
Type
Freehold
Property Description
Property description for 2242 Ingersoll Drive, Burlington
Schools
Create your free account to explore schools near 2242 Ingersoll Drive, Burlington.
Neighbourhood Amenities & Points of Interest
Find amenities near 2242 Ingersoll Drive, Burlington
There are no amenities available for this property at the moment.
Local Real Estate Price Trends for Single Family Residence in Brant Hills
Active listings
Historical Average Selling Price of a Single Family Residence in Brant Hills
Average Selling Price
3 years ago
$1,098,011
Average Selling Price
5 years ago
$817,375
Average Selling Price
10 years ago
$598,467
Change
Change
Change
Number of Single Family Residence Sold
July 2025
9
Last 3 Months
13
Last 12 Months
8
July 2024
7
Last 3 Months LY
5
Last 12 Months LY
7
Change
Change
Change
How many days Single Family Residence takes to sell (DOM)
July 2025
33
Last 3 Months
23
Last 12 Months
19
July 2024
22
Last 3 Months LY
15
Last 12 Months LY
21
Change
Change
Change
Average Selling price
Inventory Graph
Mortgage Calculator
This data is for informational purposes only.
|
Mortgage Payment per month |
|
|
Principal Amount |
Interest |
|
Total Payable |
Amortization |
Closing Cost Calculator
This data is for informational purposes only.
* A down payment of less than 20% is permitted only for first-time home buyers purchasing their principal residence. The minimum down payment required is 5% for the portion of the purchase price up to $500,000, and 10% for the portion between $500,000 and $1,500,000. For properties priced over $1,500,000, a minimum down payment of 20% is required.








































